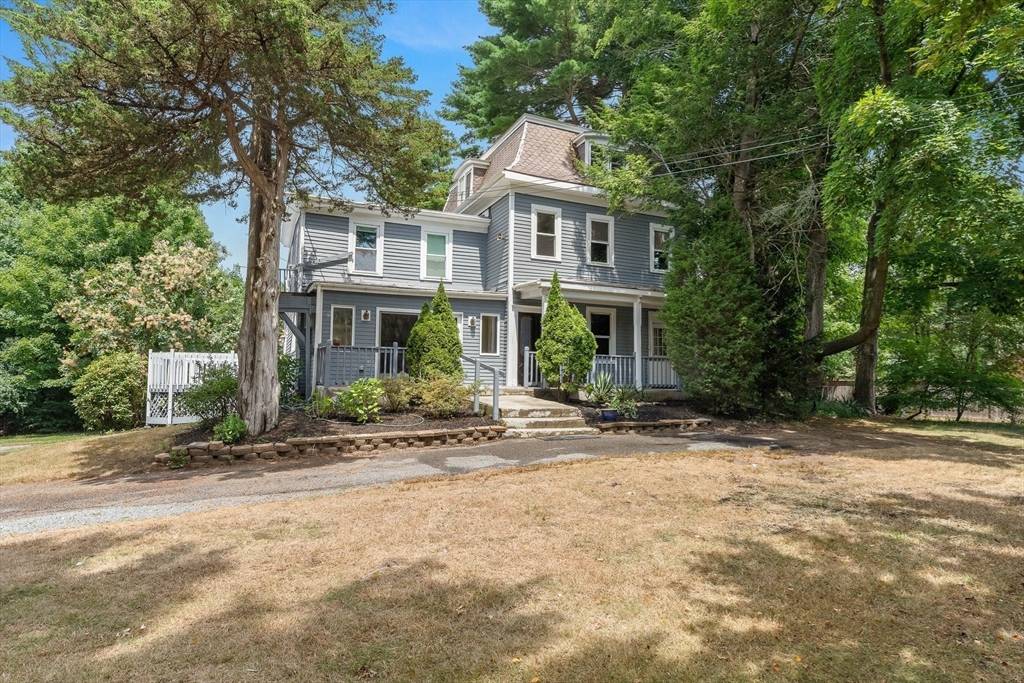GET MORE INFORMATION
$ 1,300,000
$ 1,399,900 7.1%
679 Worcester St Wellesley, MA 02481
6 Beds
3 Baths
3,291 SqFt
UPDATED:
Key Details
Sold Price $1,300,000
Property Type Single Family Home
Sub Type Single Family Residence
Listing Status Sold
Purchase Type For Sale
Square Footage 3,291 sqft
Price per Sqft $395
MLS Listing ID 73274562
Style Colonial
Bedrooms 6
Full Baths 3
Year Built 1870
Annual Tax Amount $14,616
Tax Year 2024
Lot Size 0.840 Acres
Property Sub-Type Single Family Residence
Property Description
Location
State MA
County Norfolk
Zoning SR20
Rooms
Dining Room Flooring - Hardwood, Exterior Access, Slider
Kitchen Flooring - Stone/Ceramic Tile, Balcony / Deck, Countertops - Stone/Granite/Solid, Cabinets - Upgraded, Exterior Access, Remodeled, Stainless Steel Appliances, Gas Stove
Interior
Heating Steam, Natural Gas, Electric
Cooling Wall Unit(s), 3 or More
Flooring Wood, Tile, Carpet, Hardwood, Flooring - Hardwood, Flooring - Wall to Wall Carpet
Fireplaces Number 2
Fireplaces Type Dining Room, Living Room
Laundry First Floor, Electric Dryer Hookup, Washer Hookup
Exterior
Exterior Feature Deck, Rain Gutters, Storage
Garage Spaces 2.0
Community Features Public Transportation, Shopping, Medical Facility, Highway Access, House of Worship
Utilities Available for Gas Range, for Electric Dryer, Washer Hookup
Roof Type Slate,Rubber,Metal
Building
Lot Description Wooded
Foundation Stone, Irregular
Sewer Public Sewer
Water Public
Bought with Peter Conlin • JT Fleming & Company





