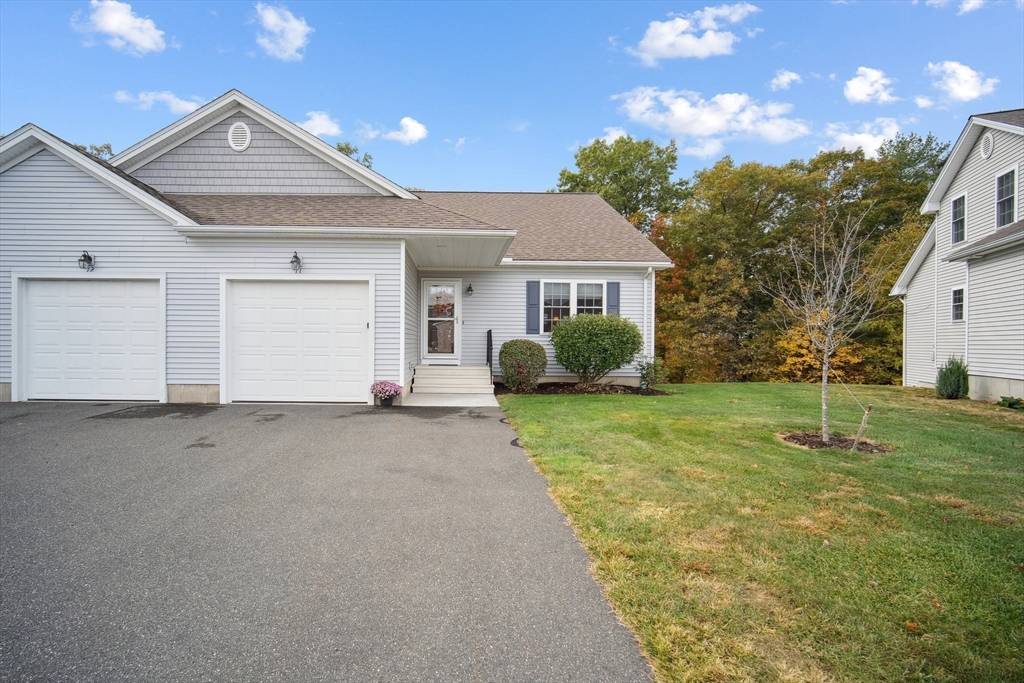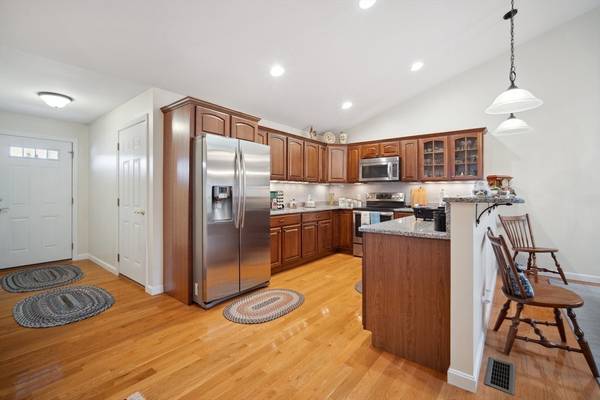
GET MORE INFORMATION
$ 456,000
$ 444,000 2.7%
111 Daniel Shays Highway #11 Belchertown, MA 01007
2 Beds
2 Baths
1,506 SqFt
UPDATED:
Key Details
Sold Price $456,000
Property Type Condo
Sub Type Condominium
Listing Status Sold
Purchase Type For Sale
Square Footage 1,506 sqft
Price per Sqft $302
MLS Listing ID 73302805
Bedrooms 2
Full Baths 2
HOA Fees $300/mo
Year Built 2010
Annual Tax Amount $4,788
Tax Year 2024
Property Description
Location
State MA
County Hampshire
Zoning Condo
Rooms
Kitchen Flooring - Hardwood, Dining Area, Countertops - Stone/Granite/Solid, Breakfast Bar / Nook, Open Floorplan, Recessed Lighting
Interior
Heating Central, Forced Air, Propane
Cooling Central Air
Flooring Wood, Tile, Flooring - Wall to Wall Carpet
Fireplaces Number 1
Laundry First Floor, In Unit
Exterior
Exterior Feature Covered Patio/Deck, Screens, Rain Gutters
Garage Spaces 1.0
Community Features Shopping, Pool, Walk/Jog Trails, Golf, Medical Facility, House of Worship, Public School, Adult Community
Utilities Available for Electric Range
Roof Type Shingle
Building
Story 1
Sewer Public Sewer
Water Public
Bought with The Poissant & Neveu Team • RE/MAX Compass






