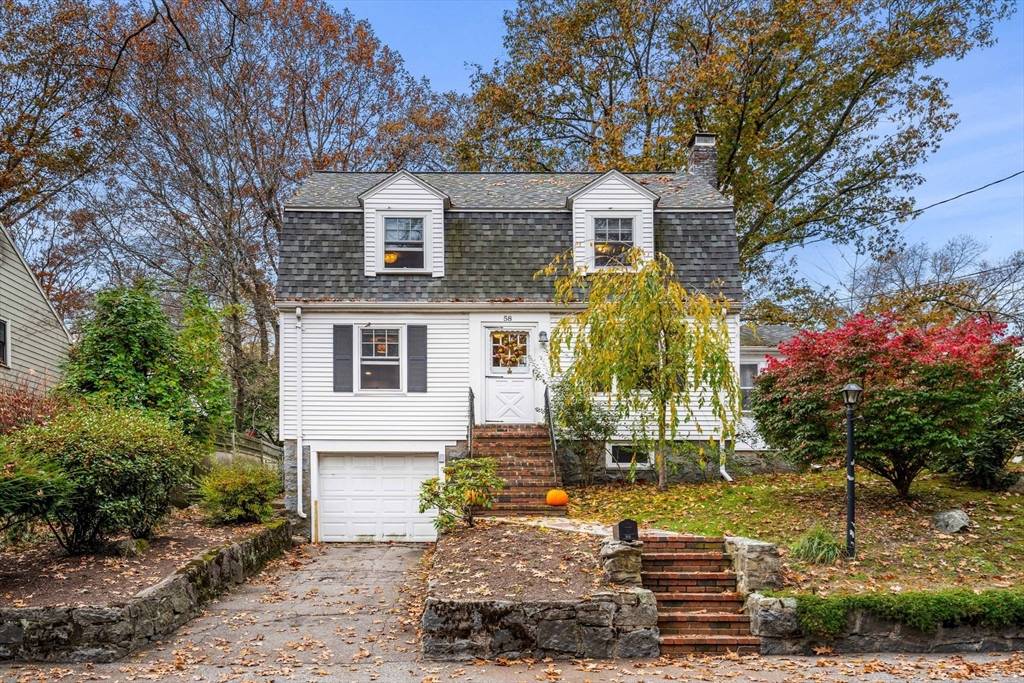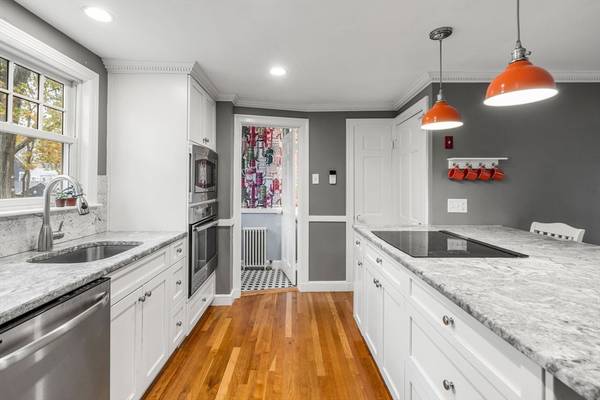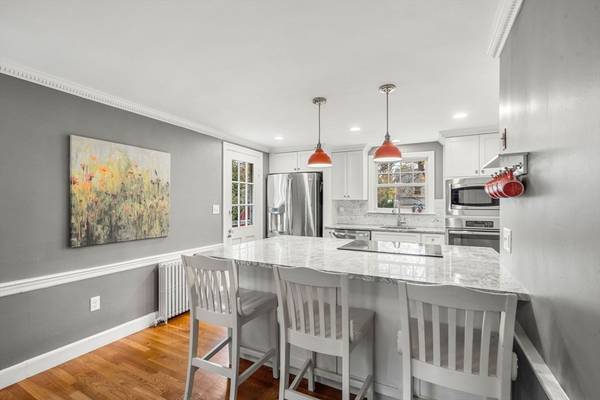GET MORE INFORMATION
$ 1,115,000
$ 1,100,000 1.4%
58 Payson Rd Brookline, MA 02445
3 Beds
1.5 Baths
1,344 SqFt
UPDATED:
Key Details
Sold Price $1,115,000
Property Type Single Family Home
Sub Type Single Family Residence
Listing Status Sold
Purchase Type For Sale
Square Footage 1,344 sqft
Price per Sqft $829
Subdivision Chestnut Hill
MLS Listing ID 73310350
Style Colonial
Bedrooms 3
Full Baths 1
Half Baths 1
Year Built 1935
Annual Tax Amount $9,041
Tax Year 2024
Lot Size 5,662 Sqft
Property Description
Location
State MA
County Norfolk
Area Chestnut Hill
Zoning S-7
Rooms
Dining Room Flooring - Hardwood, Lighting - Overhead
Kitchen Flooring - Hardwood, Countertops - Stone/Granite/Solid, Cabinets - Upgraded, Exterior Access, Recessed Lighting, Remodeled, Stainless Steel Appliances, Lighting - Pendant
Interior
Heating Baseboard, Oil
Cooling Window Unit(s)
Flooring Tile, Hardwood
Fireplaces Number 1
Fireplaces Type Living Room
Laundry In Basement, Electric Dryer Hookup, Washer Hookup
Exterior
Exterior Feature Porch - Enclosed, Patio, Rain Gutters, Storage, Fenced Yard, Stone Wall
Garage Spaces 1.0
Fence Fenced/Enclosed, Fenced
Community Features Public Transportation, Shopping, Tennis Court(s), Park, Walk/Jog Trails, Golf, Medical Facility, Highway Access, House of Worship, Private School, Public School, T-Station
Utilities Available for Electric Range, for Electric Oven, for Electric Dryer, Washer Hookup
Roof Type Shingle
Building
Foundation Concrete Perimeter
Sewer Public Sewer
Water Public
Schools
Elementary Schools Brookline
High Schools Brookline High
Bought with Tatiana Braz • LAER Realty Partners





