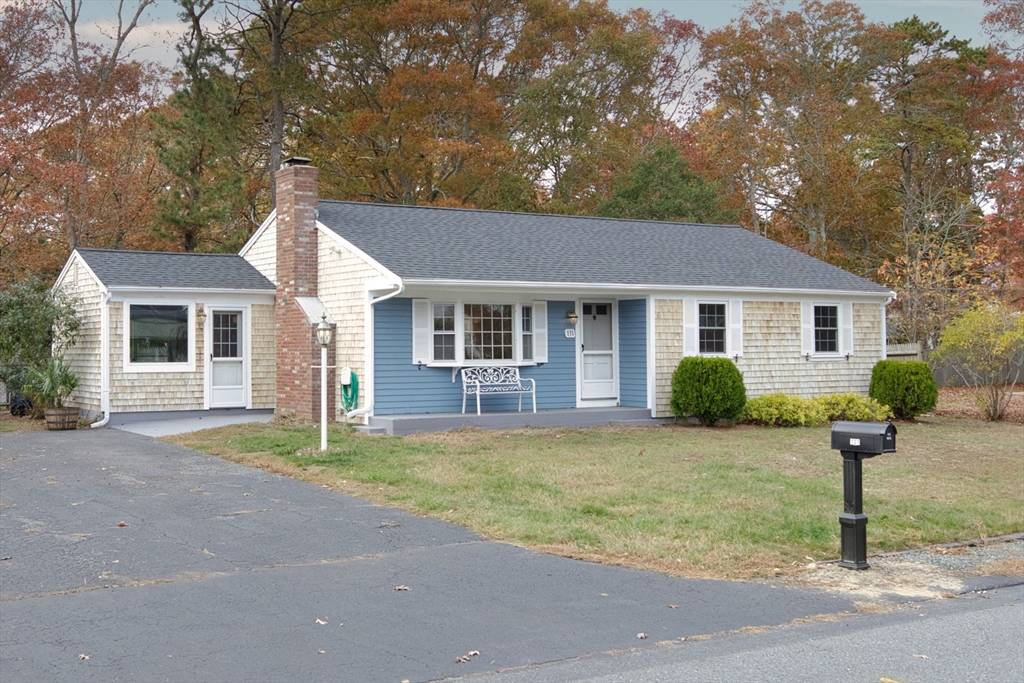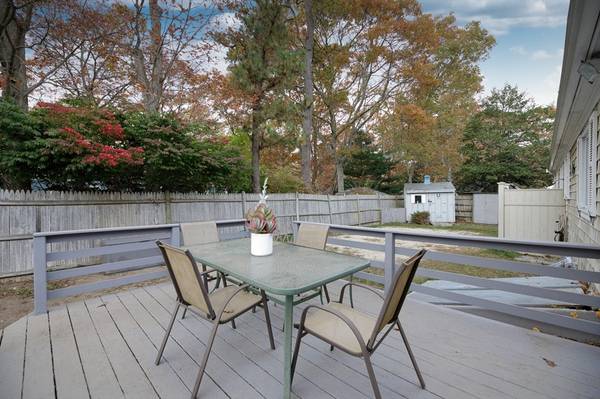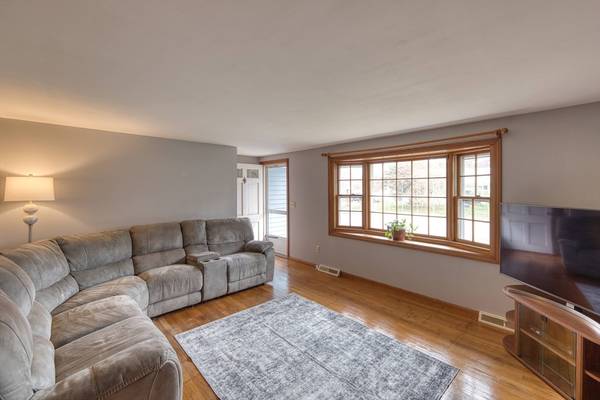GET MORE INFORMATION
$ 505,000
$ 499,900 1.0%
131 Castlewood Circle Barnstable, MA 02601
3 Beds
1 Bath
1,263 SqFt
UPDATED:
Key Details
Sold Price $505,000
Property Type Single Family Home
Sub Type Single Family Residence
Listing Status Sold
Purchase Type For Sale
Square Footage 1,263 sqft
Price per Sqft $399
MLS Listing ID 73310393
Style Ranch
Bedrooms 3
Full Baths 1
Year Built 1968
Annual Tax Amount $2,858
Tax Year 2024
Lot Size 9,583 Sqft
Property Description
Location
State MA
County Barnstable
Area Hyannis
Zoning RESD
Rooms
Dining Room Ceiling Fan(s), Flooring - Hardwood, Lighting - Overhead
Kitchen Flooring - Laminate, Dining Area, Lighting - Overhead
Interior
Heating Forced Air, Electric Baseboard, Natural Gas
Cooling Window Unit(s)
Flooring Vinyl, Hardwood, Flooring - Stone/Ceramic Tile
Fireplaces Number 1
Fireplaces Type Living Room
Laundry Electric Dryer Hookup, Washer Hookup
Exterior
Exterior Feature Porch, Deck, Deck - Wood, Storage, Fenced Yard, Outdoor Shower
Fence Fenced/Enclosed, Fenced
Community Features Public Transportation, Shopping, Golf, Medical Facility, Highway Access, House of Worship, Public School
Utilities Available for Electric Range, for Electric Dryer, Washer Hookup
Waterfront Description Beach Front,Bay,Ocean,1 to 2 Mile To Beach
Roof Type Shingle
Building
Lot Description Level
Foundation Concrete Perimeter
Sewer Private Sewer
Water Public
Schools
Elementary Schools Hyannis West
Middle Schools Barnstable
High Schools Barnstable
Others
Acceptable Financing Seller W/Participate
Listing Terms Seller W/Participate
Bought with Thayanne Machado • Invest Realty Group





