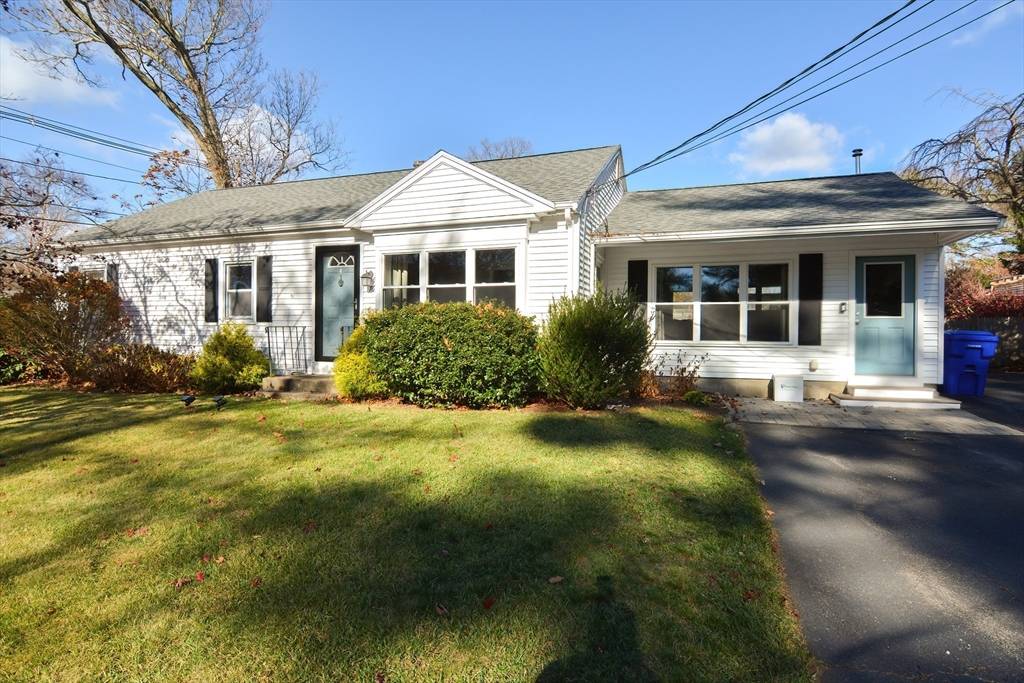GET MORE INFORMATION
$ 460,000
$ 450,000 2.2%
76 Glebe Court Taunton, MA 02780
3 Beds
1 Bath
1,346 SqFt
UPDATED:
Key Details
Sold Price $460,000
Property Type Single Family Home
Sub Type Single Family Residence
Listing Status Sold
Purchase Type For Sale
Square Footage 1,346 sqft
Price per Sqft $341
MLS Listing ID 73312373
Style Ranch
Bedrooms 3
Full Baths 1
Year Built 1950
Annual Tax Amount $4,550
Tax Year 2024
Lot Size 7,840 Sqft
Property Description
Location
State MA
County Bristol
Zoning Res
Rooms
Dining Room Flooring - Hardwood, Window(s) - Picture
Kitchen Flooring - Laminate, Pantry, Recessed Lighting, Stainless Steel Appliances
Interior
Heating Baseboard, Oil, Pellet Stove
Cooling Window Unit(s)
Flooring Laminate, Hardwood, Flooring - Stone/Ceramic Tile
Laundry In Basement
Exterior
Exterior Feature Fenced Yard
Fence Fenced
Utilities Available for Electric Range
Roof Type Shingle
Building
Lot Description Corner Lot
Foundation Concrete Perimeter
Sewer Inspection Required for Sale, Private Sewer
Water Public
Bought with Susana DaRosa • Peak Real Estate





