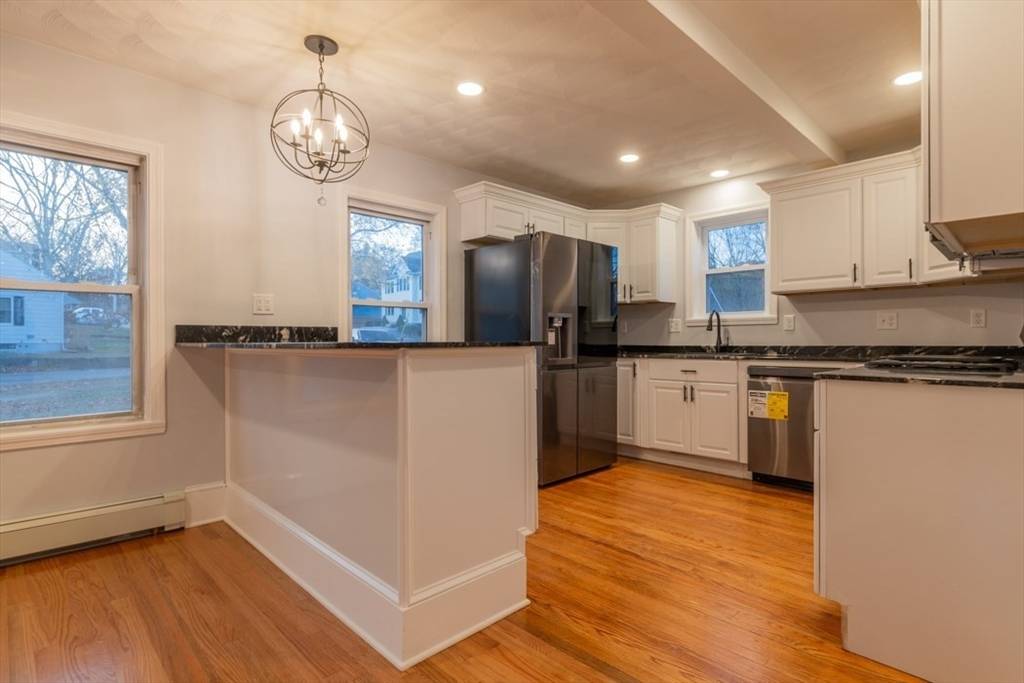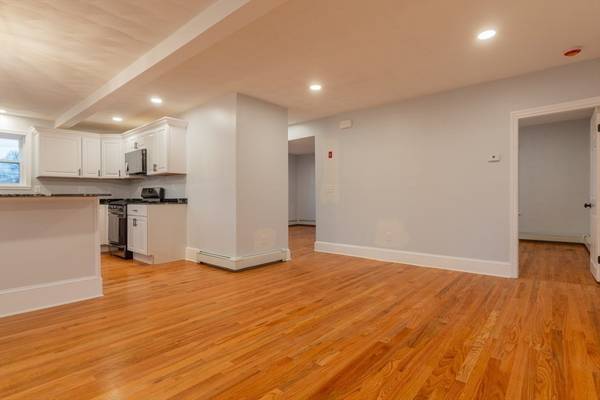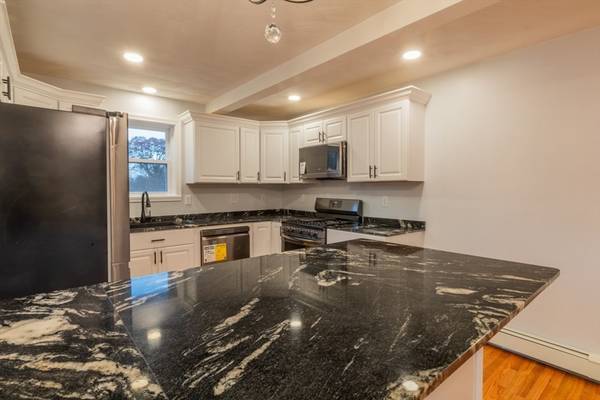GET MORE INFORMATION
$ 570,000
$ 579,900 1.7%
82 Pine Attleboro, MA 02703
4 Beds
2 Baths
1,430 SqFt
UPDATED:
Key Details
Sold Price $570,000
Property Type Single Family Home
Sub Type Single Family Residence
Listing Status Sold
Purchase Type For Sale
Square Footage 1,430 sqft
Price per Sqft $398
MLS Listing ID 73312922
Style Cape
Bedrooms 4
Full Baths 2
Year Built 1907
Annual Tax Amount $3,897
Tax Year 2024
Lot Size 7,405 Sqft
Property Description
Location
State MA
County Bristol
Zoning R2
Rooms
Dining Room Flooring - Hardwood, Recessed Lighting
Kitchen Flooring - Hardwood, Kitchen Island, Recessed Lighting, Lighting - Pendant
Interior
Heating Baseboard, Natural Gas
Cooling Window Unit(s)
Flooring Vinyl, Hardwood
Laundry Flooring - Laminate, Gas Dryer Hookup, Recessed Lighting, Washer Hookup, First Floor
Exterior
Exterior Feature Deck - Composite, Professional Landscaping, Garden
Fence Fenced/Enclosed
Community Features Public Transportation, Shopping, Park, Golf, Medical Facility, Laundromat, Highway Access, House of Worship, Public School, T-Station
Utilities Available for Gas Range, for Gas Dryer, Washer Hookup
Roof Type Shingle
Building
Lot Description Level
Foundation Concrete Perimeter
Sewer Public Sewer
Water Public
Schools
Elementary Schools Hill Roberts
Middle Schools Coehlo
High Schools Ahs
Others
Acceptable Financing Contract
Listing Terms Contract
Bought with Mandy M Roberts • Century 21 Butterman & Kryston, Inc.





