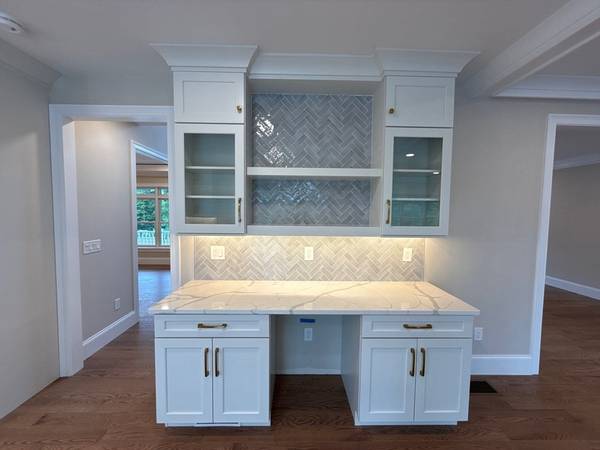GET MORE INFORMATION
$ 1,804,460
$ 1,799,000 0.3%
19 Tanglewood Dr Easton, MA 02356
5 Beds
3.5 Baths
4,000 SqFt
UPDATED:
Key Details
Sold Price $1,804,460
Property Type Single Family Home
Sub Type Single Family Residence
Listing Status Sold
Purchase Type For Sale
Square Footage 4,000 sqft
Price per Sqft $451
Subdivision Tanglewood Estates
MLS Listing ID 73340011
Style Colonial
Bedrooms 5
Full Baths 3
Half Baths 1
HOA Fees $25/ann
Year Built 2024
Annual Tax Amount $5,804
Tax Year 2023
Lot Size 0.470 Acres
Property Sub-Type Single Family Residence
Property Description
Location
State MA
County Bristol
Zoning RES
Rooms
Family Room Flooring - Hardwood
Dining Room Flooring - Hardwood, Chair Rail, Crown Molding
Kitchen Flooring - Hardwood, Dining Area, Pantry, Countertops - Stone/Granite/Solid, Kitchen Island, Cabinets - Upgraded, Recessed Lighting, Stainless Steel Appliances
Interior
Heating Forced Air
Cooling Central Air
Flooring Tile, Carpet, Hardwood, Flooring - Hardwood, Flooring - Stone/Ceramic Tile, Flooring - Wall to Wall Carpet
Fireplaces Number 1
Fireplaces Type Family Room
Laundry Flooring - Stone/Ceramic Tile, Second Floor, Electric Dryer Hookup, Washer Hookup
Exterior
Exterior Feature Deck - Composite, Rain Gutters, Professional Landscaping
Garage Spaces 3.0
Community Features Shopping, Conservation Area, Highway Access
Utilities Available for Electric Dryer, Washer Hookup, Icemaker Connection
Roof Type Shingle
Building
Lot Description Wooded, Level
Foundation Concrete Perimeter
Sewer Private Sewer
Water Public
Bought with Tony Lanni • RE/MAX Preferred





