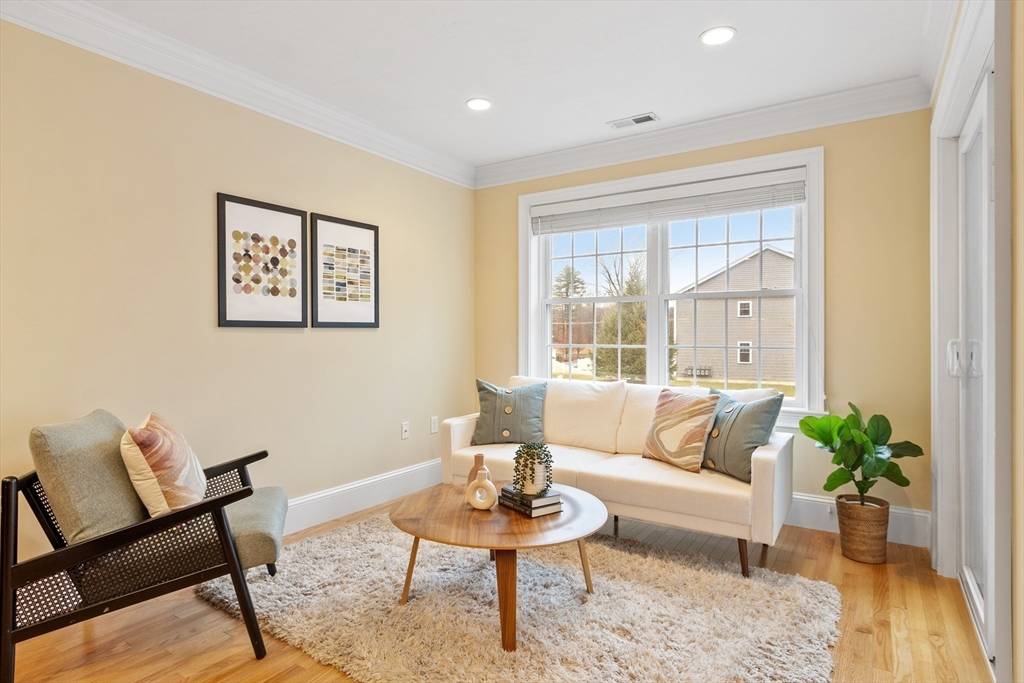GET MORE INFORMATION
$ 470,000
$ 424,900 10.6%
143 Broad Street #28 Hudson, MA 01749
2 Beds
2 Baths
1,238 SqFt
UPDATED:
Key Details
Sold Price $470,000
Property Type Condo
Sub Type Condominium
Listing Status Sold
Purchase Type For Sale
Square Footage 1,238 sqft
Price per Sqft $379
MLS Listing ID 73347954
Bedrooms 2
Full Baths 2
HOA Fees $370/mo
Year Built 2015
Annual Tax Amount $5,499
Tax Year 2024
Property Sub-Type Condominium
Property Description
Location
State MA
County Middlesex
Zoning C6
Rooms
Family Room Walk-In Closet(s), Exterior Access, Recessed Lighting
Kitchen Flooring - Hardwood, Dining Area, Countertops - Stone/Granite/Solid, Kitchen Island, Open Floorplan, Recessed Lighting, Stainless Steel Appliances, Gas Stove
Interior
Heating Forced Air
Cooling Central Air
Flooring Carpet, Hardwood
Fireplaces Number 1
Fireplaces Type Family Room
Laundry In Basement, In Unit, Electric Dryer Hookup, Washer Hookup
Exterior
Exterior Feature Patio, Covered Patio/Deck
Garage Spaces 1.0
Community Features Shopping, Park, Walk/Jog Trails, Bike Path, Highway Access, Public School
Utilities Available for Gas Range, for Electric Oven, for Electric Dryer, Washer Hookup
Building
Story 3
Sewer Public Sewer
Water Public
Bought with The Denman Group • Compass





